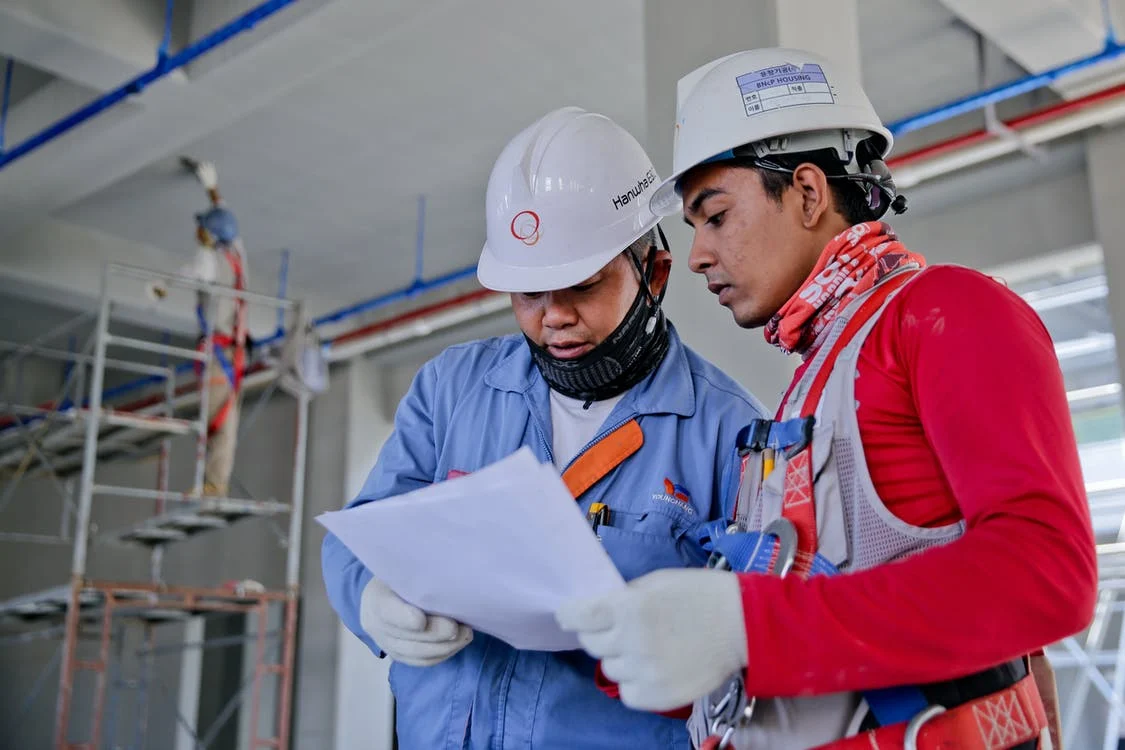BIM (Building Information Modeling) is vital, if not required, to ensure that building planning, design, and construction are exceedingly efficient and collaborative across the world. Please continue reading to learn more about BIM, such as what it is, how it is used, and what BIM levels mean. Learn in-depth about the above BIM levels from the best BIM courses available in India.
Table of Contents
What Is BIM (Building Information Modeling)?
Building Information Modeling (BIM) or Building Information Management (BIM) is an acronym for “Building Information Modeling” or “Building Information Management.” It’s a highly collaborative method that allows engineers, architects, real estate developers, manufacturers, contractors, and others in the building industry to utilize a single 3D model to design, plan and construct a structure or building.
It may also extend to the operation and administration of structures by utilizing data available to building or structure owners (hence the Building Information Management). This information helps governments, municipalities, and property managers to make educated decisions based on the model’s facts, even after the building has been built.
BIM Objects
The components of a BIM model, known as BIM objects, are intelligent, have geometry, and hold data. BIM software refreshes the model to reflect any changes made to any element. This lets structural engineers, architects, MEP engineers, designers, project managers, and contractors work in a more collaborative setting by keeping the model consistent and coordinated throughout the whole process.
The “I” in BIM
BIM refers to collaboration and data exchange among all stakeholders engaged in the development and lifetime management of built assets. However, the ultimate power of BIM is found in the “I.” (information). All of the data obtained, from conception to completion, is not only saved but also used.
The information may enhance accuracy, communicate design intent from the office to the field, increase knowledge transfer from one stakeholder to the next, eliminate change orders and field coordination issues, and get insight into existing structures for future refurbishment projects.
How Is BIM Data Disseminated?
The data gathered in a BIM model is referred to as an ‘information model,’ and it is shared through a freely accessible online area known as a common data environment (CDE). From conception to operation and renovations and renewals, information models may be employed at every step of a building’s life cycle.
Let’s move on to BIM levels now that we’ve discussed what BIM is and how it may be used.
What are BIM Levels?
For various types of projects, different levels of BIM may be accomplished. Each level denotes a separate set of characteristics that indicate a certain level of maturity. BIM levels range from 0 to 6D and include 4D, 5D, and even 6D BIM. These levels are used to determine how well or how much information is exchanged and handled throughout the process.
Below is the list of all the levels;
- Level 0 BIM: Paper-based drawings + zero collaboration
- Level 1 BIM consists of 2D construction drawings as well as 3D modeling.
- BIM Level 2: Teams create their 3D models.
- Level 3 BIM: Teams collaborate on a 3D model that is shared.
- BIM Levels 4, 5, and 6: Including schedule, cost, and sustainability data
To know more about the civil engineering software courses, visit us.
